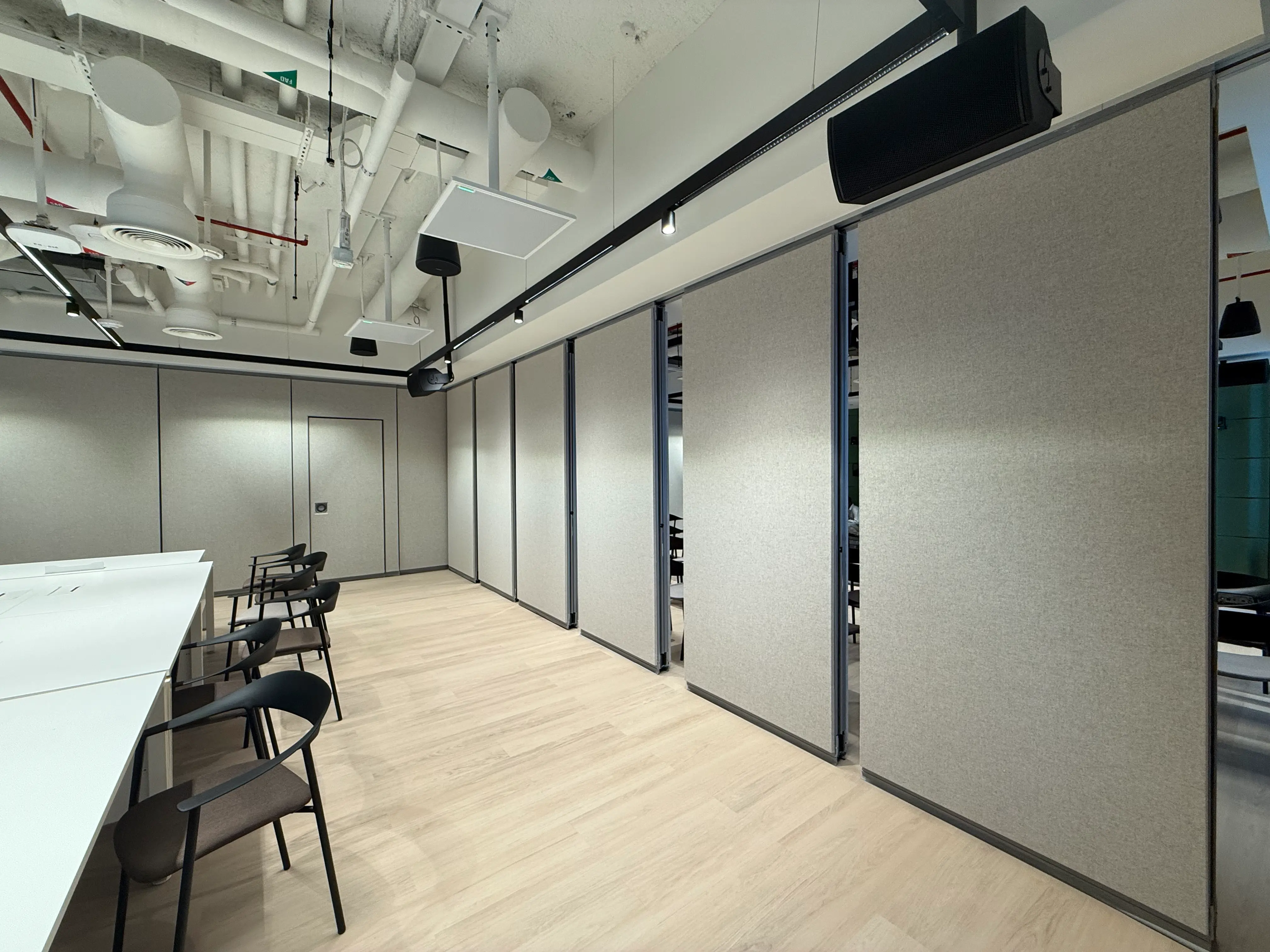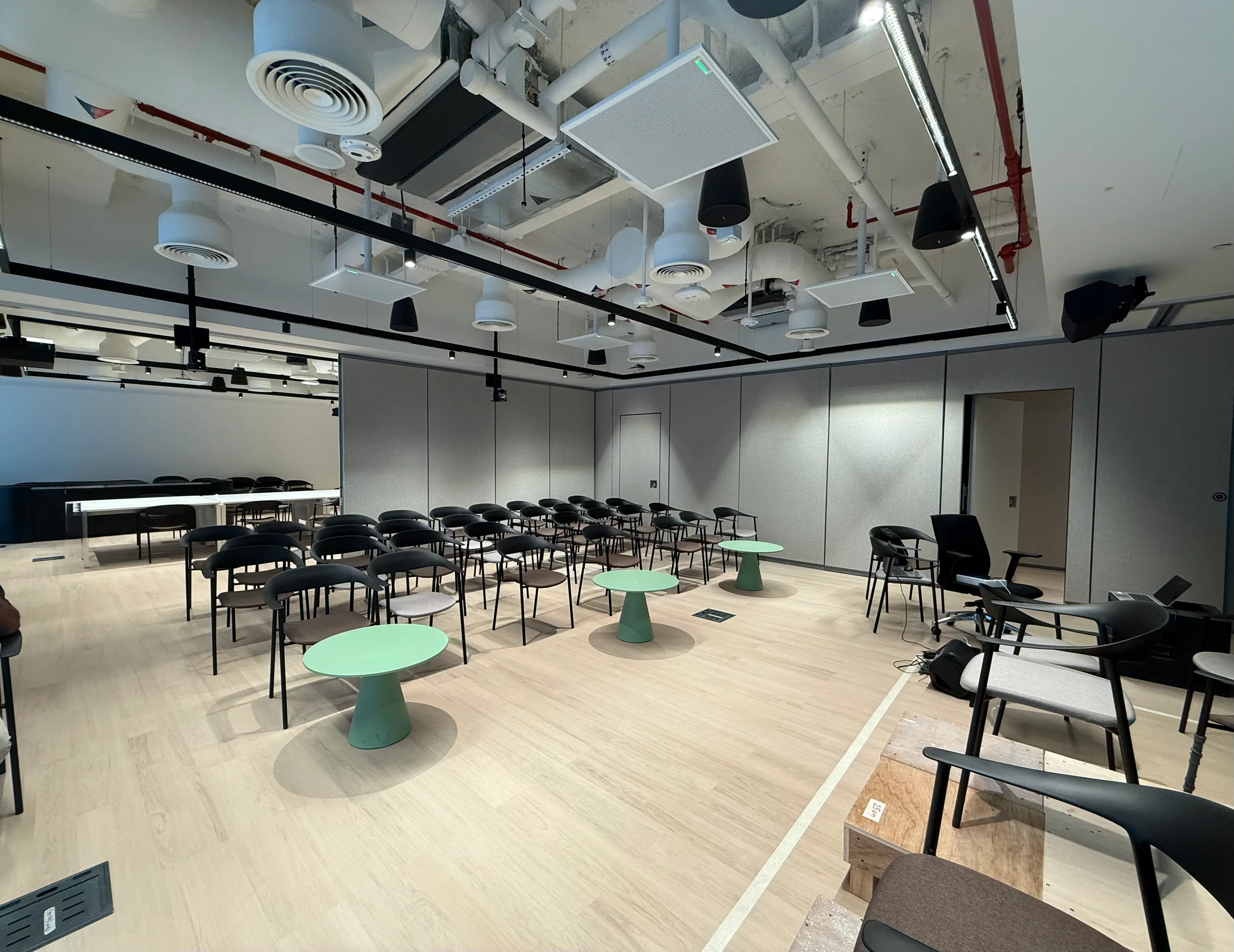PROJECT NAME
Schneider Electric, Dubai
LOCATION
Silicon Oasis, Dubai, United Arab Emirates

DESIGN/BUILDER PARTNER
Industry Type: Energy Management and Solution
Design Build Partners: Summertime Interiors (SINT)
Date of Completion: 2025
PRODUCTS INSTALLED
600 Series (641 Omni Operable Partitions)
Introduction
At Schneider Electric’s Dubai office in Silicon Oasis, the need for space flexibility met head-on with high acoustic and design expectations. The goal was straightforward: take a large open area and turn it into four smaller, functional spaces with a clear corridor pathway in between. But as we all know, even the most straightforward plans come with their share of complications, especially when you’re working with high-end finishes, strict municipal regulations, and tight tolerances.
That’s where we came in.
Working alongside design-build partner Summertown (SINT), we installed the Hufcor 600 series (641 – OMNI) operable partitions. Our job was to ensure these partitions didn’t just look good but also delivered on performance particularly acoustics, without compromising on any of the design requirements laid out by the consultants or local authorities.
CHALLENGE & SOLUTION
One of the biggest design challenges we ran into was the client’s requirement to apply a 25mm thick finish to each face of the partition panels. That might not sound like much at first glance, but in reality, it introduced a few complications that we had to solve early in the process.
First, there was the acoustic element. Adding that much thickness on both sides could potentially interfere with the acoustic performance of the partitions, something Schneider Electric wasn’t willing to sacrifice. Secondly, Dubai Municipality has a regulation requiring a minimum clear width of 915mm for corridor access doors, and the pass door we were using to separate the corridor from the halls needed to comply.
We worked closely with the SINT team to study the impact of the thicker finishes on panel sizing and door clearances. Our approach was two-fold. We modified the expanding jamb plates to accommodate the 25mm thick finishes on the panels. Then, we re-engineered the pass door panel to be slightly wider, allowing us to maintain the required 915mm clear width without compromising the rest of the partition system.
This design tweak meant we also had to reconfigure how the remaining panels stacked. We adjusted those layouts to meet the SINT consultant’s requirements, keeping everything within the designated stack area and ensuring seamless operation.
The final setup was a 54 STC rated partition system with 25mm acoustic foam pad finishes—giving the space both the visual finish and sound insulation performance it needed.
THE FINAL RESULT
The end result? A fully functional operable partition system that delivered on every front. The partitions worked exactly as intended, providing flexible room configurations and clear access through the central corridor while maintaining the visual and acoustic standards the client expected.
It was a technically complex job, but one where careful planning, close coordination, and smart engineering helped us deliver exactly what Schneider Electric needed: versatile space management without compromises.






