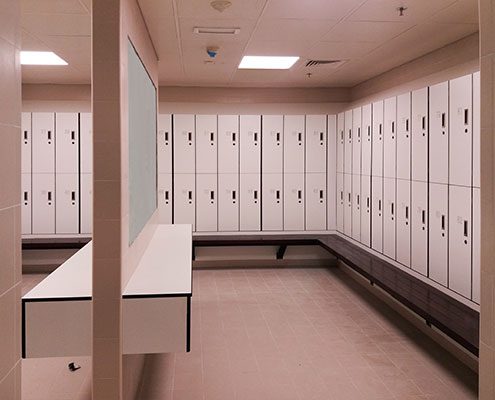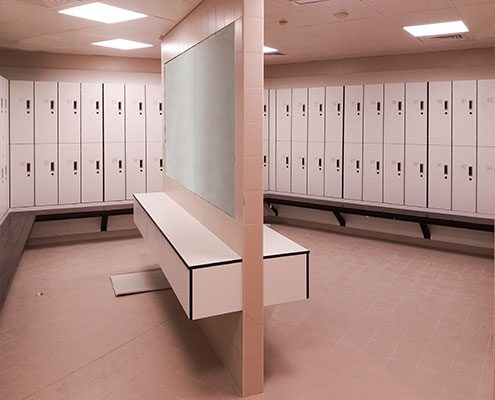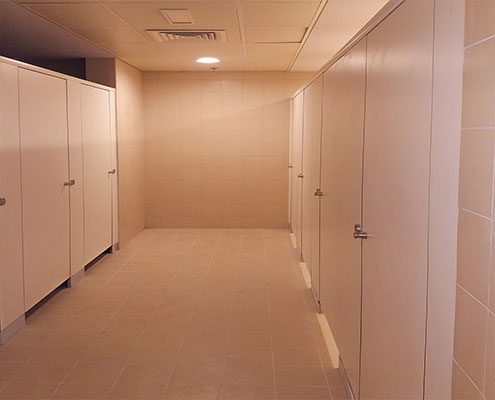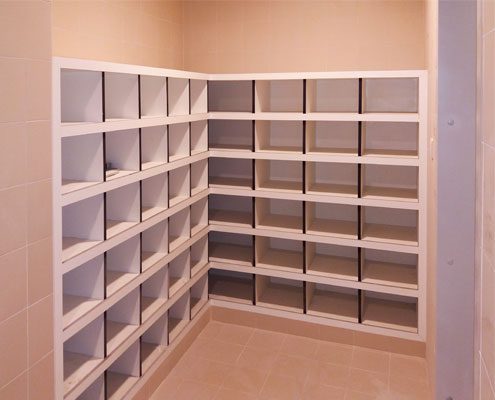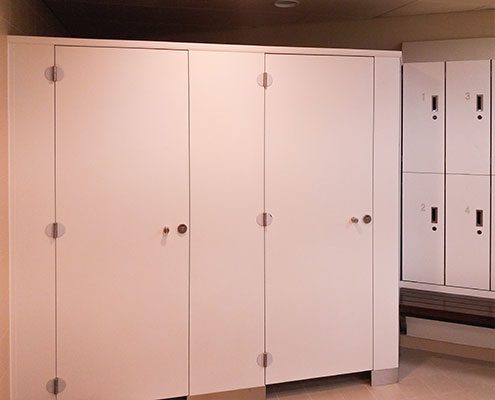PROJECT NAME
The Address Sky View, Dubai
LOCATION
Downtown, Dubai, United Arab Emirates
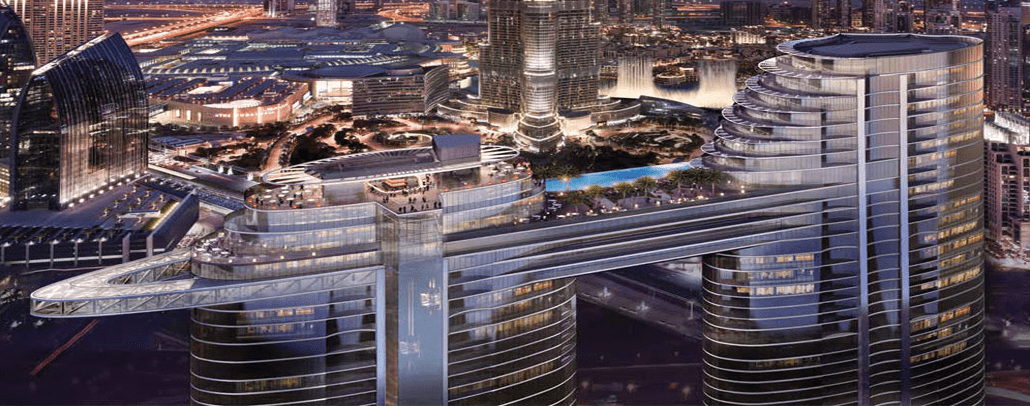
DESIGN/BUILDER PARTNER
PRODUCTS INSTALLED
Compact Laminate Solutions – Shoe Rack Cabinet, Vanity Countertops, Lockers with benches , Washroom Cubicles
CHALLENGE
The Address Sky View is one of the world’s most luxurious and coveted hotel and full-service residence towers. It’s ideally located in the center of downtown Dubai facing the iconic Burj Khalifa and adjacent to the Dubai Mall. The twin – tower complex with its distinctive architectural design was developed by Emaar Group in collaboration with Arabian Construction Company as architectural consultants.
Gibca had the exciting opportunity to be part of this project and successfully designed and delivered different product lines including full locker system with benches, washroom cubicles, shoe rack cabinets and vanity countertops. For all the products, the key requirement was highly durable surface material that would endure the high traffic use while aesthetically fitting in with the elegant architectural design.
SOLUTION
Our team knew the end product would have to enhance the interior design of the space while providing durability required for busy public change rooms. We worked with high-pressure laminate panels manufactured with solvent, scratch and impact resistant surface material to create all product lines. We successfully designed, manufactured and installed bespoke white integrated benches with our popular compact laminate two-tier lockers. Two hundred and sixty-one of these locker units featured standard cylindrical locks with master key, with recessed D-handle for the locker shutters and 2.7m long satin anodized aluminum framed integrated benches. Aside from the locker system, the team installed six shoe rack cabinets and forty-four washroom cubicle solutions that were manufactured to carry out the same white themed concept to match the clean and modern design.
Manufactured from 19mm/13mm thick with a 2100mm height high-pressure compact laminate, the Vogue model is hygienic, easy to maintain, and works perfectly for a busy environment.
Vogue’s look was completed by combining anodized aluminum top rail to match the panel finish and satin finish stainless steel accessories that included the doorknob, skirting (floor support), hinges and privacy thumb turn lock. The overall looked created was a contemporary and modern design suited for the extravagant luxury hotel.
Our shoe racks were also constructed using compact laminates that have self-supporting panels providing an abundance of storage space while withstanding the heavy use of change rooms.
RESULT
Our team’s focus for this project was to design a product that encompassed the client’s overall objective and to deliver superior customer service consistently through-out the course of the project. Our team maintained a constant flow of communication with the client gauging their requirements to design a product that complimented all the architectural elements of the space. The long-lasting durability of the finished product along with its versatile design was the highlight for the client. In keeping up with our core business value, our team strived and completed the installation of all three products within the lead time provided. The end result was a stunning gym change room design with a refreshing and functional look.
