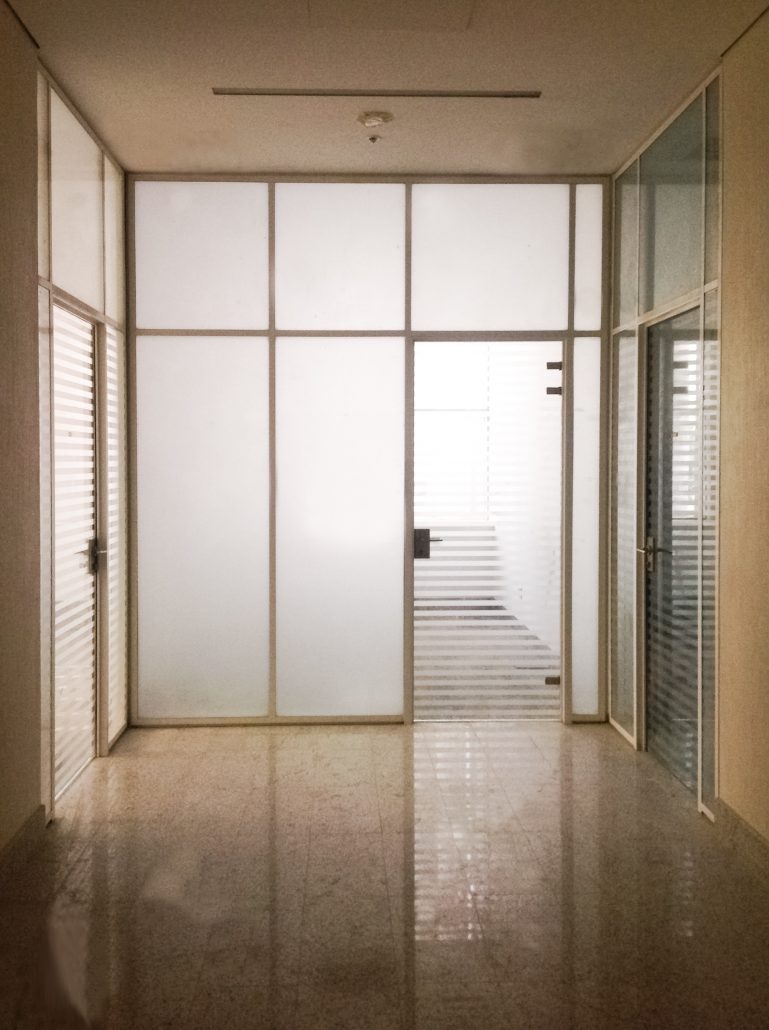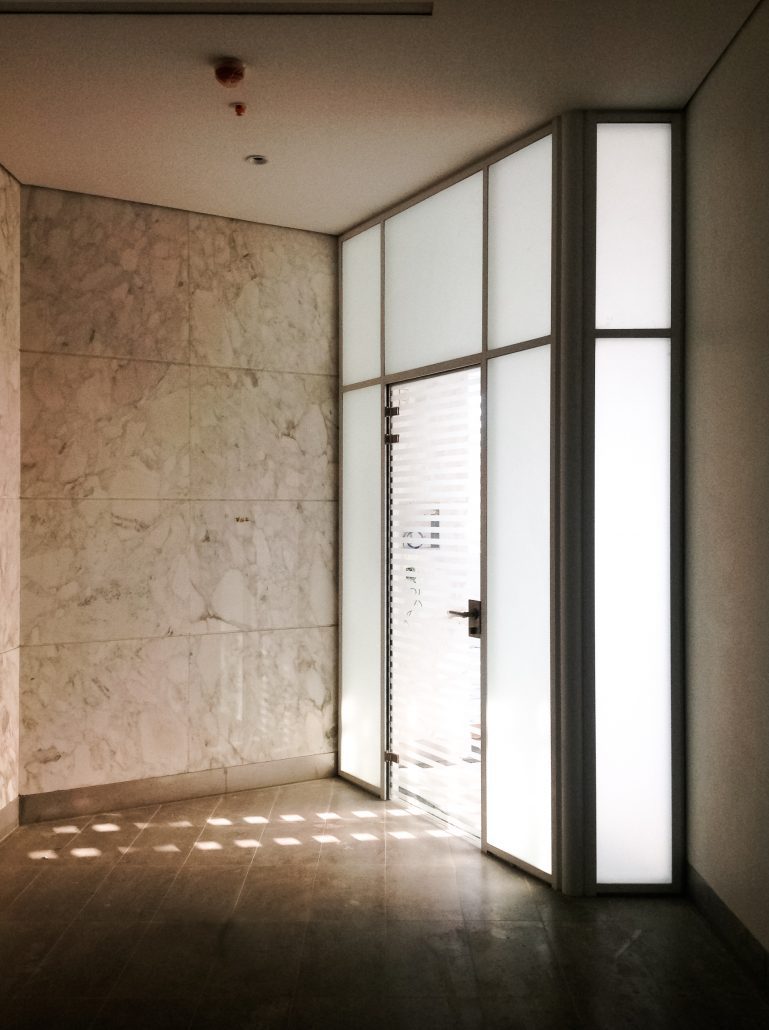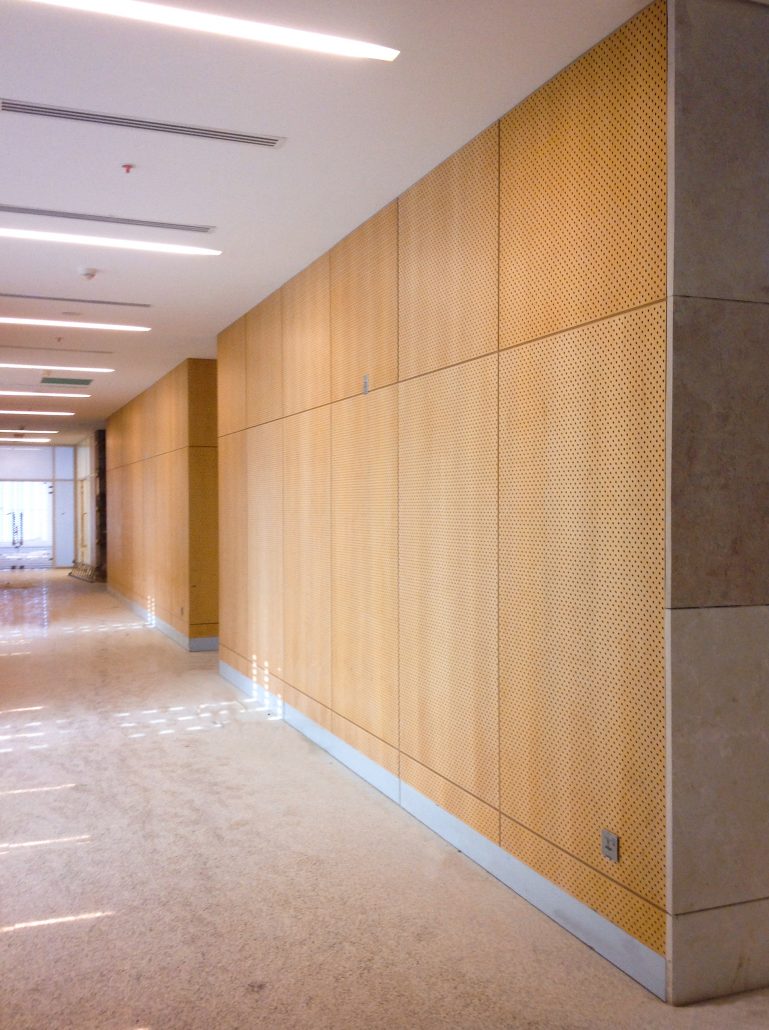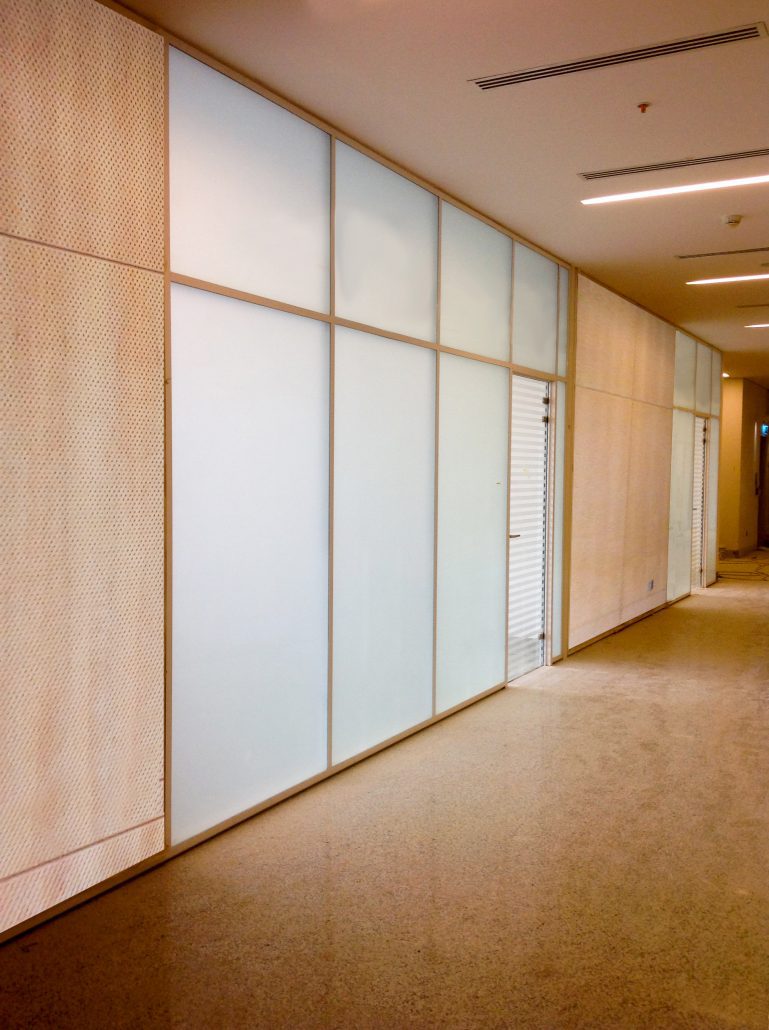PROJECT NAME
Riyadh Public Transport Control Center
LOCATION
Riyadh, Saudi Arabia
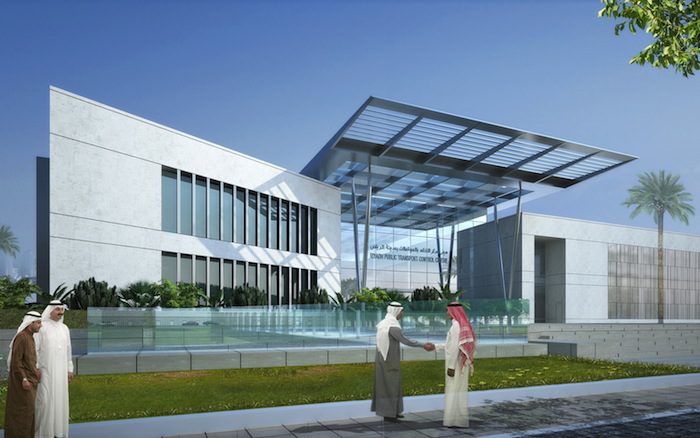
DESIGN/BUILDER PARTNER
Design & Architecture Bureau (DAR)
PRODUCTS INSTALLED
Solid Partitions with perforations / Double Glazed Partitions with LED Lighting and Sandblasting / Single Glazed Frameless Partitions
CHALLENGE
Arriyadh Development Authority (ADA) is the governing body responsible for the economic and social planning and development for the region including the modernization of Riyadh’s urban infrastructure. As part of the ADA, The Ministry of Transport in conjunction with the Riyadh Public Transport Control Centre (RPTCC) focuses on the advancement and development of the city’s public transport system. Riyadh Public Transport Control Centre is located in the King Khalid International Airport area in Riyadh, KSA and was designed for the government officials working at the Riyadh Public Transport Department. During the design phase of the project, the Arriyadh Development Authority (ADA) and Saudi Lebanese Tarouk Contracting Company Ltd. were evaluating options for office partitions that met their specific criteria. They required an office partition system that was highly customizable to the project’s unique architectural needs and could be delivered in short lead time. There were other requirements in the project such as back-lit glass panel and economical use of the space, so meeting collaboration tools such as magnetic glass walls needed to be incorporated within the partitions. It was at this stage that Gibca was able to get involved with this RPTCC project that’s also registered as a green building as per LEED (Leadership in Energy and Environmental Design). The versatility of our modular office partitions allowed us to complete the challenging configuration requirements of this project successfully.
SOLUTION
The team achieved their goal of obtaining a visual effect of shadow gap under the partitions by fixing a subframe of 60MM basic profile throughout the partition layout, instead of fixing the 96MM basic profile directly onto the wall or floor. The backlit glass was obtained by fixing LED lights of required lux on to the double-glazing cap between the frames. A sandblasted glass was incorporated into the design to avoid strain to the eyes due to the high intensity of LED lights. Apart from giving complete privacy, the sandblasting finish reduces the light intensity to give a muted appearance.
Our Magnetic Glass Panels, best suited for offices and educational institutions, are designed with an innovative bulletin board and allows efficient utilization of the wall space with minimal maintenance. The panels were manufactured in our state-of-art manufacturing facility with MDF panel, GI sheet and white back painted glass. GI sheet was inserted between MDF panel and back painted glass. GI sheet provided the magnetic surface and back painted glass provided the writing surface for meeting collaborations.
RESULT
Gibca team proposed a design that was efficiently planned and aesthetically divided the office space without compromising on the functionality. The challenged faced by the team was to achieve a shadow gap throughout the perimeter of the partition. The Double-glazed partition was strategically selected to fulfill this project and provided the solution for fulfilling the client’s requirement of incorporating a backlit glass without compromising the privacy of the office occupants. The client also needed to create office spaces with multiple functionalities including collaboration tools. Gibca also installed Magnetic Glass Panels that was created by glass wall cladding. A unique combination of pinboard and writing surface, this solution added a functional and aesthetic touch to space. The solid partitions were designed with perforations to give a subtle look while satisfying the requirement of noise reduction.
The RPTCC project allowed our team to push the boundaries of creativity and innovation by developing the new concept of using subframes to achieve a visual effect of a shadow gap. To fulfill the client’s proposed requirement, we fixed the sub-frame onto the wall and floor and gave the basic profile on the sub-frame. As the partition is fixed on our basic profile, it creates a gap between the wall and the partition and gives a tactical illusion of a shadow gap. The team also installed the LED lights between the frames creating a bright vision of a back-lit glass. LED lights were given on the double-glazing cap between the frames to obtain backlighting and the final touches of sandblasting finish were used to reduce strain on the eyes.
